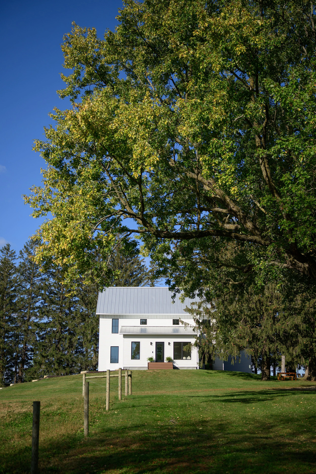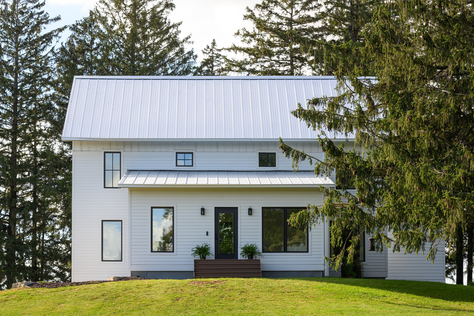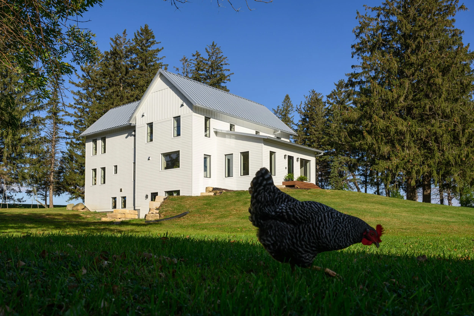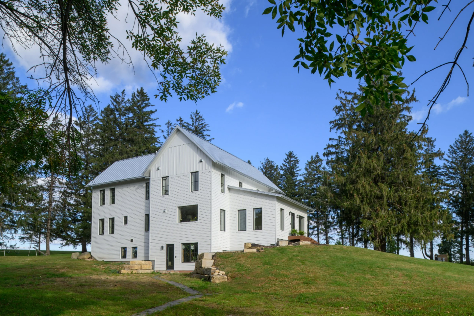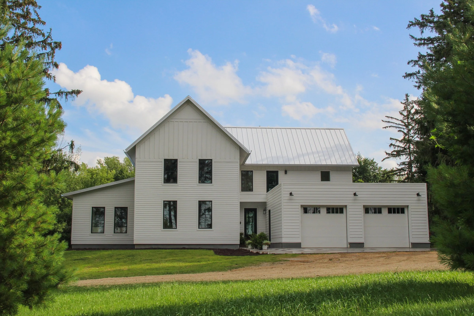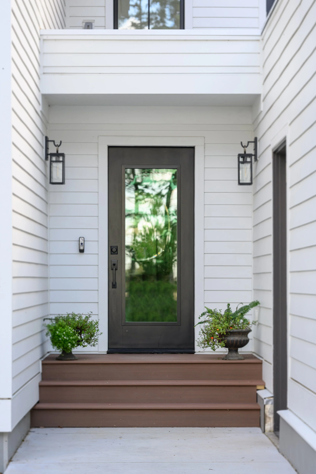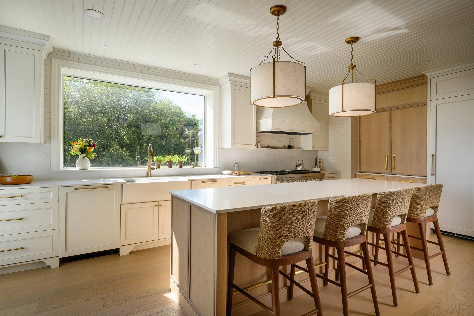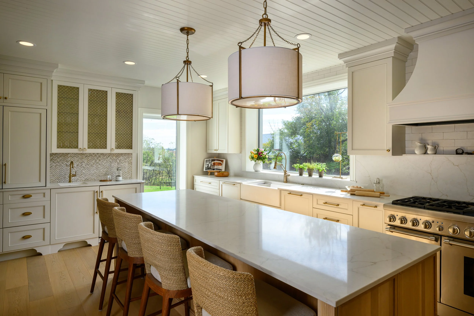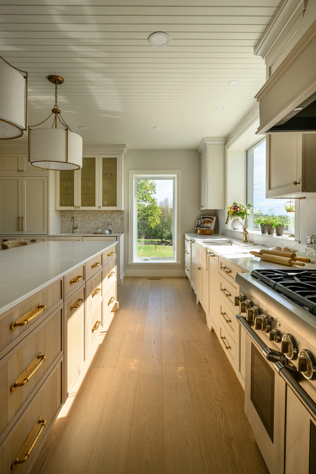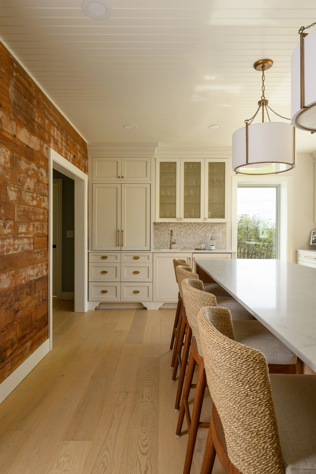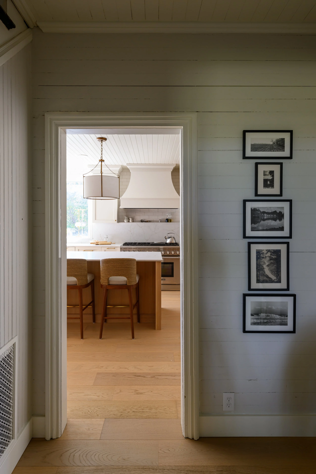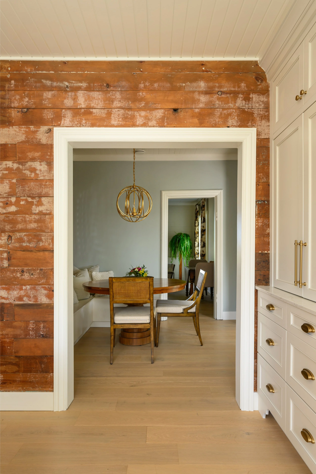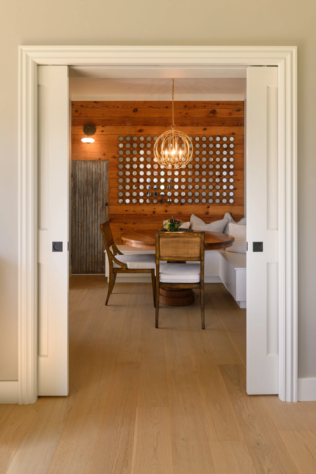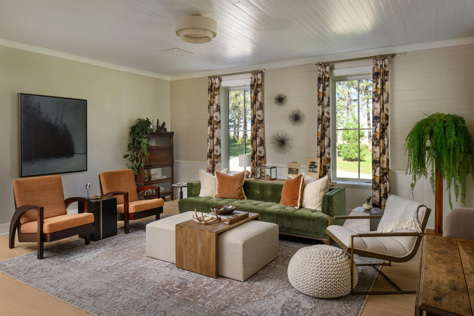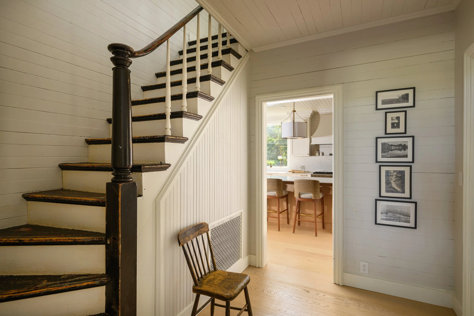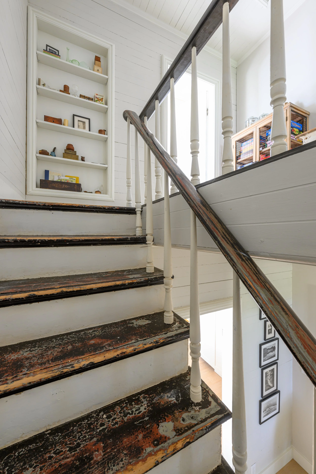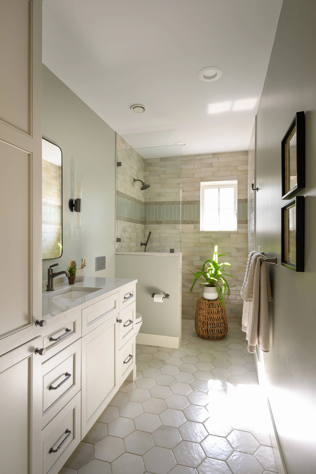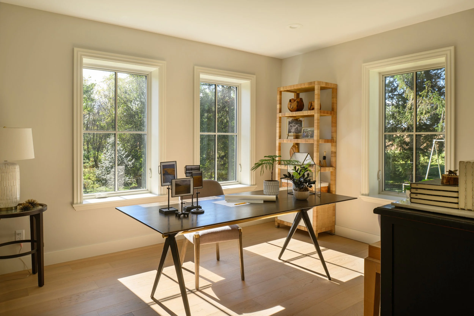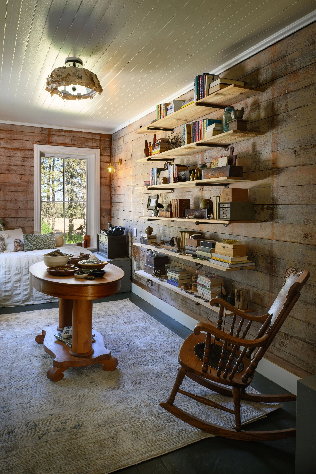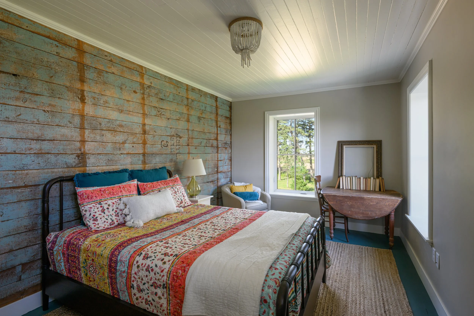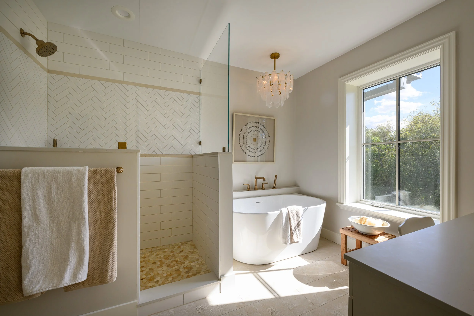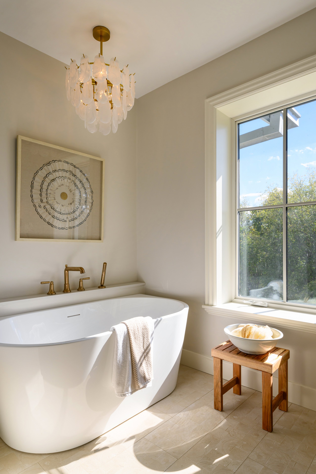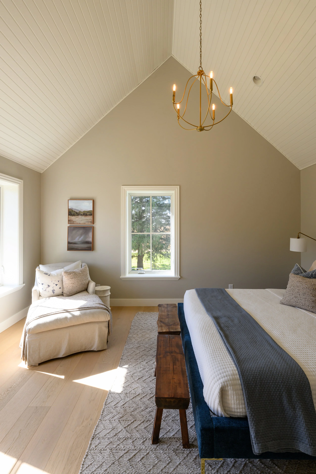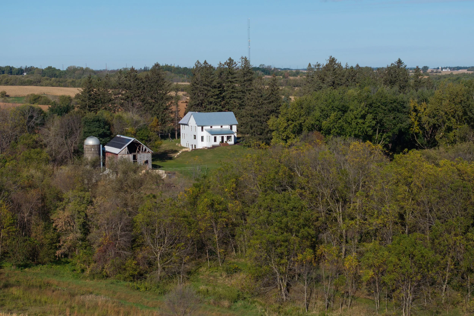The Farmhouse
What does it mean to live in a home that breathes with you, adapts to the seasons, and quietly supports your wellbeing every single day?
We believe that’s what every home should do—and The Farmhouse proves what’s possible when craftsmanship meets performance.
-
From the beginning, we collaborated with a best-in-class project team to blend building science with timeless design.
Every decision—from insulation strategy to window placement—was informed by energy modeling and verified through rigorous performance testing.
The result? A home that’s airtight, ultra-efficient, and tuned to deliver unmatched year-round comfort.
Super-Insulated Exterior:
R-65 to R-72 in roof assemblies and R-42 in exterior walls, using dense-pack cellulose and continuous air barriers to maintain ideal indoor temperatures and dramatically reduce energy loss.Airtight Construction:
Tested and verified to 0.06 cfm/ft² at 50 Pa, far exceeding typical standards—this level of airtightness means cleaner air, fewer drafts, and improved durability.High-Performance Windows:
Triple-pane, high solar gain fiberglass windows from Alpen (U-values of 0.15/0.16), tuned for both comfort and passive solar gain.Continuous Fresh Air Ventilation:
A dedicated Energy Recovery Ventilation (ERV) system captures 77% of outgoing heat while delivering fresh, filtered air to every room.Cold-Climate Heat Pump System:
An ultra-efficient, all-electric HVAC system designed for Minnesota’s toughest winters and hottest summers.
On-Site Solar Energy:
A 14.4 kW photovoltaic system powers the home with 14,900 kWh/year of clean, renewable energy—moving this home toward net-positive performance. -
Highly insulated exterior assemblies:
Roof (existing house) – R-65
20” over-framing filled with dense-pack cellulose insulation and continuous airtight vapor control layer on top of existing roof sheathing, exterior roof sheathing with integral weather-resistive barrier, ventilated cavity, and metal roof
Roof (addition) – R-72
22” parallel chord truss filled with dense-pack cellulose insulation, interior airtight vapor control membrane, roof sheathing with integral weather-resistive barrier, ventilated cavity, and metal roof
Exterior Walls – R-42
2x4 framing cavity filled with dense-pack cellulose insulation, wall sheathing with continuous airtight vapor control membrane, 9-1/2” i-joist over-framing filled with continuous dense-pack cellulose insulation, exterior sheathing with integral weather-resistive barrier, ventilated rainscreen cladding
Foundation Walls – R-39
Insulated concrete form (ICF) foundation with 4” additional continuous foam placed in the forms for a total of 9-1/4” insulation
Floor Type – R-24
Concrete slab over continuous vapor control membrane, 6” EPS foam insulation and compacted granular base
High performance glazing and windows
Triple pane, fiberglass, high solar gain windows from Alpen.
Whole-window U-value: 0.15/0.16 for fixed/casement
Airtightness minimizes infiltration of outside air, increasing both energy efficiency and durability of the home.
A continuous air barrier enclosure has been tested to achieve the passive house standard requirement of 0.06 cfm/ft2 at 50 Pa via a blower door test.
Ventilation
An Energy Recovery Ventilation (ERV) system passively recovers 77% of heat to provide a continuous supply of healthy, fresh air to the home. Interior air is exhausted from the bathrooms, kitchen and laundry areas to remove contaminants, and fresh, filtered air is continuously supplied to the living spaces and bedrooms.
Heating and Cooling
Energy-efficient heating and cooling is provided by a heat pump system which is specifically designed to work at high efficiency in cold climates.
Renewable Energy –PVA 14.4 kW on-site Photovoltaic array produces 14,900 kWh/year
This project made history as the first single-family retrofit in Minnesota to achieve Passive House Certification—a gold standard in building performance, energy efficiency, and comfort.
But for us, this wasn’t just about breaking records. It was about creating a healthier, smarter, and more sustainable home for our clients.
Project Scope
Renovation and addition to 100-year old farmhouse
Year Completed
2025
Our Partners
Builder | HAUS Builders/ Mike Allen Homes Architect | Everybody Workshop
Interior Design | Design Studio B
Passive House Consultant (CPHC) | Cause
Mechanical Systems Design | Energy Vanguard
Phius Certified Passive House Rater | XRG Concepts
Photography | Dean Riggot Photography
Read more about our Phius Certification for The Farmhouse here>>


