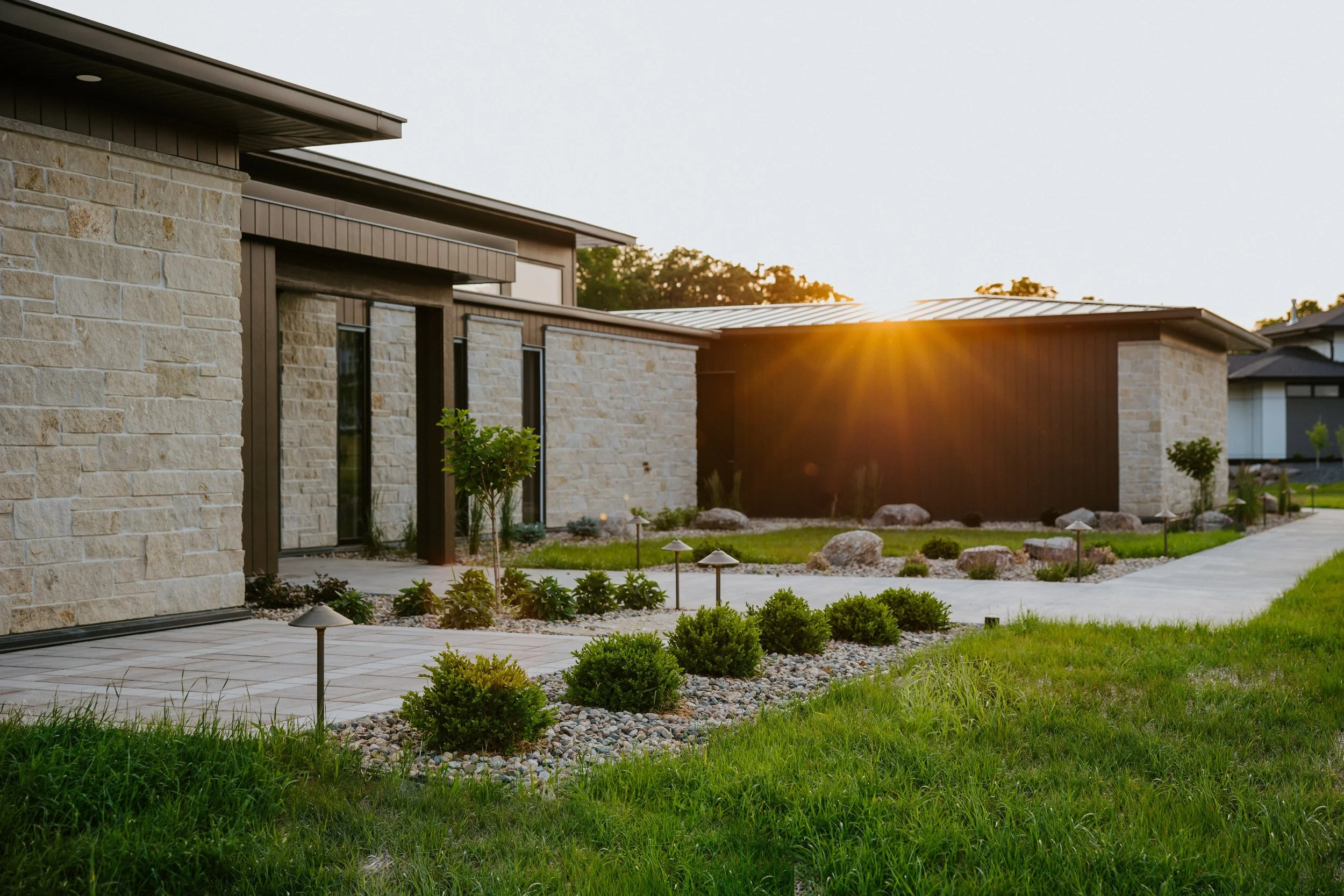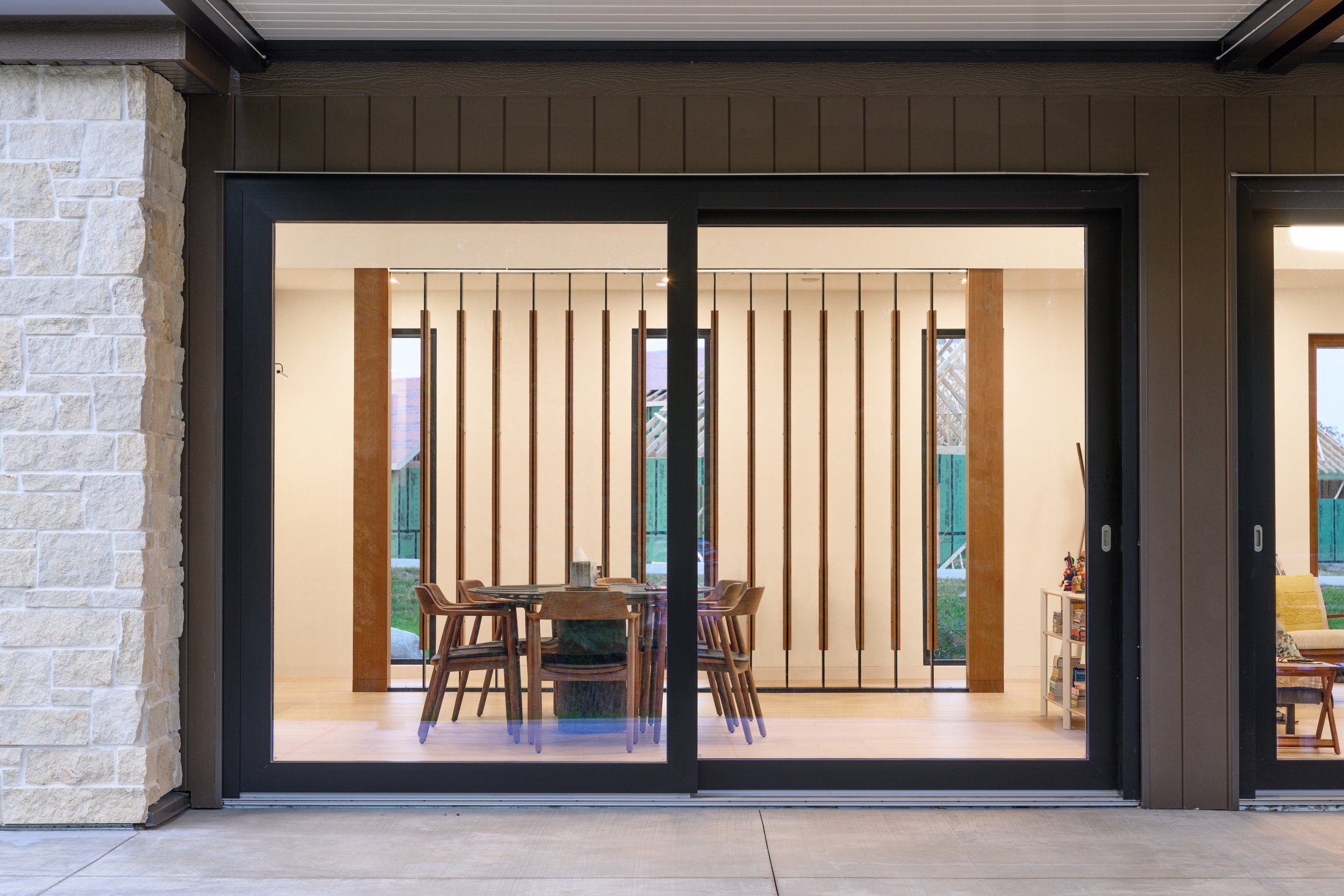Horizon House
An open, light-filled gem.
Crafted for comfort, hospitality, and architectural elegance, this home invites you to live in flow with your surroundings.
-
Modern, open floor plan designed for communal living and guest privacy
State-of-the-art concealed profile doors that blend seamlessly into architectural lines
Floor-to-ceiling Zola windows for daylighting, efficiency, and thermal comfort—maximizing solar gains, dramatically reduce heat loss, and maintain a moderate interior temperature while eliminating drafts and air drafts. Explore more about this home on the Zola website »
State-of-the-art concealed profile doors and closet systems by Rimadesio. Learn more about these gorgeous features here »
Natural materials, sleek surfaces, and beautiful architectural details that bridge interior and exterior spaces
Private guest suites bookend an expansive central living area where kitchen, dining, and lounging spaces are seamlessly integrated.
A palette of natural materials and floor-to-ceiling Zola windows creates a home filled with light, warmth, and effortless transitions between inside and out. This residence is both modern and deeply human, balancing privacy with openness and sleek design with warmth.
Project Scope
New construction
Year Completed
2023
Our Partners
Builder | HAUS Builders/ Mike Allen Home Builders Photography | Dean Riggott Photography // Corey Gross Photography // Weller Bros. Landscape Professionals
Architect | CRW Architecture & Design
Interior Design | Design Studio B
























